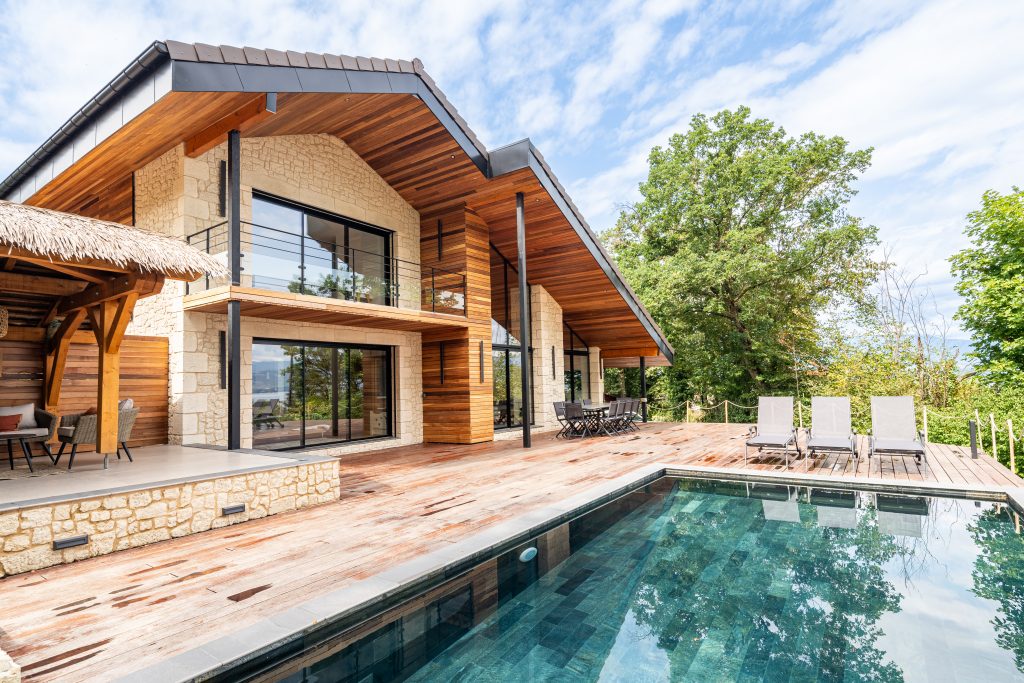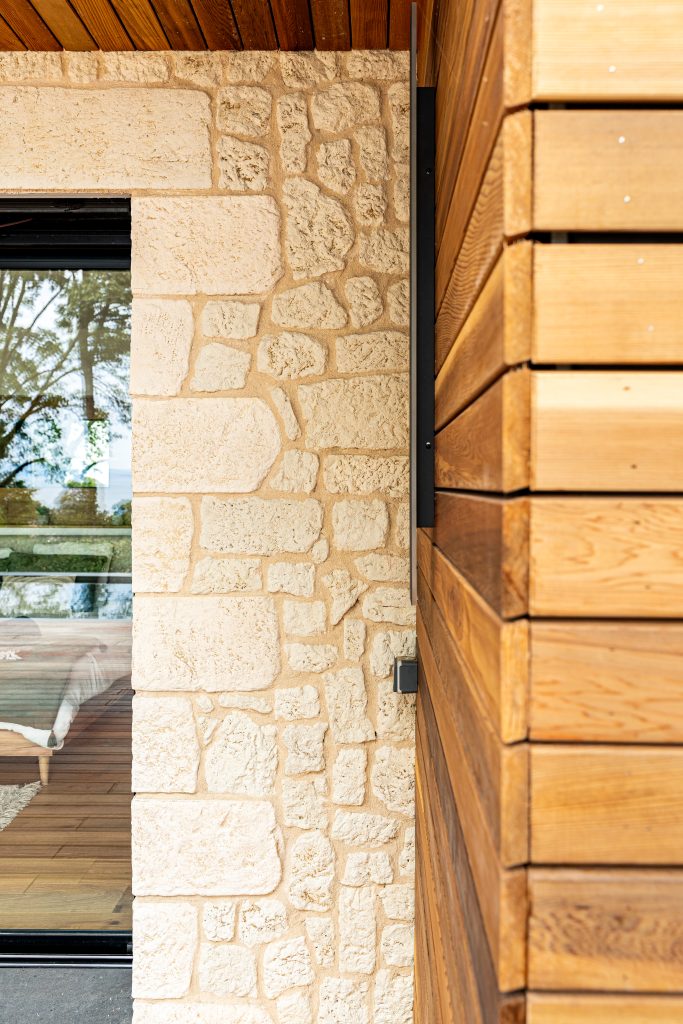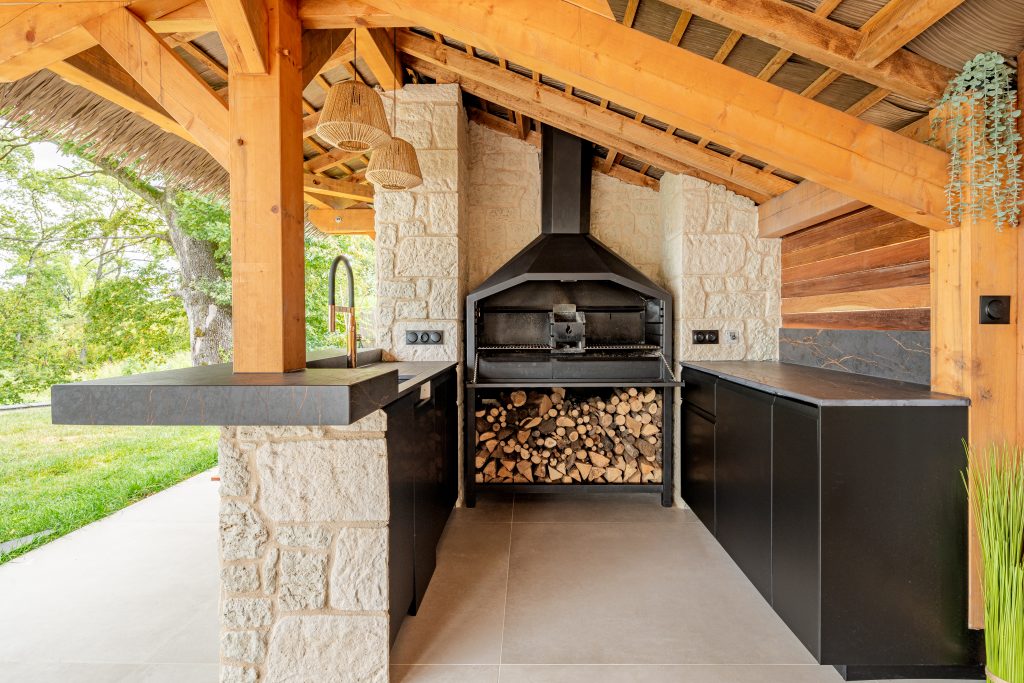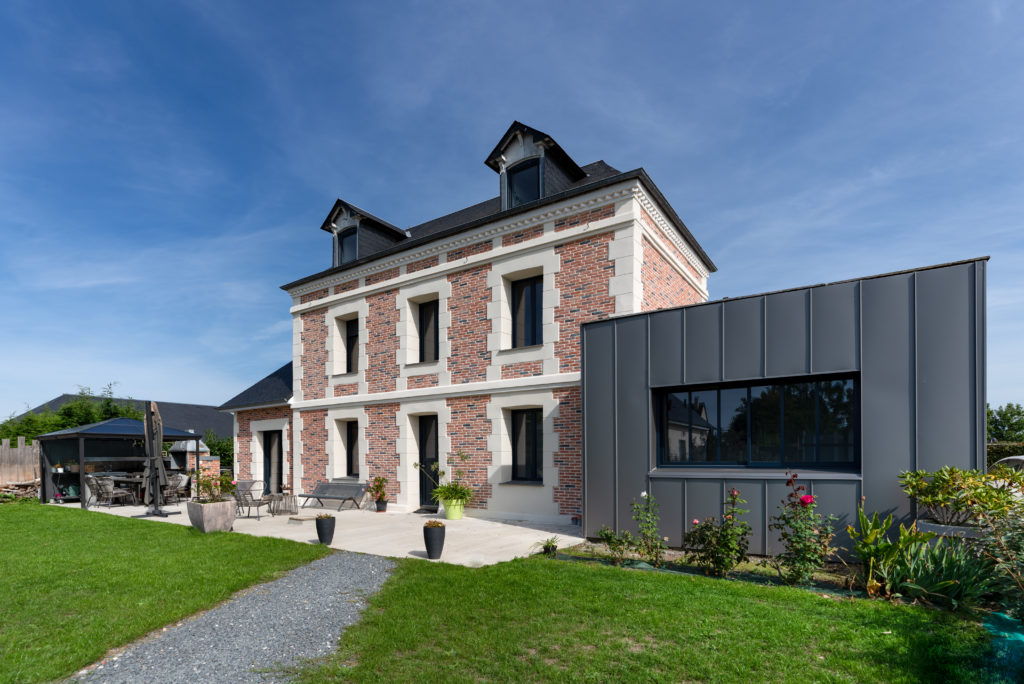Laëtitia and Mathieu’s chalet in relief
Photo credit: Laurence PERNET
Laëtitia and Mathieu are self-employed engineers, and live with their 2 children in Haute-Savoie in the commune of Yvoire, near Lake Geneva. In 2018, they bought the plot to build their dream home. After an initial renovation of an existing chalet for rental purposes, and validation of the plans drawn up by Mathieu, the house was ready to go into the ground at the end of 2022.

We wanted a house with a “chalet” feel, but with a modern touch, using noble materials such as stone and wood, which represent the region well.
The large steel bay windows and high ceilings follow the same line, giving the living area a spacious feel.
Laëtitia and Mathieu wanted to combine red cedar with light-colored stone, rather than the gray stone found in the region. They opted for Manoir ORSOL cladding in a stone tone, with beige jointing to bring out the relief.
Laëtitia and Mathieu worked with friends to lay almost 200m² of stone facing, inside on the fireplace wall and on the various facades of the house.


In a second phase, they designed the pool house as a convivial place to share with friends.
It was the barbecue that defined the volumes. We made several 3D models to ensure that everything fitted together perfectly.
Sauna, cosy area, bar… Laëtitia and Mathieu have created a relaxation area in keeping with the house style, much appreciated by all.
Mathieu adds, “We sized the house as opportunities arose, especially the ORSOL stone cladding, which perfectly matched what we were looking for.”
Laëtitia concludes: “We wanted a beautiful house, but in the end… it even exceeded our expectations.”
Discover Arnaud’s project
Viewed from the garden, the façade of Arnaud’s house receives all the light of a Normandy afternoon, highlighting the different shades of brick. Read his article.

We look forward to seeing you in the near future, with new reports from our customers, both private and professional.




