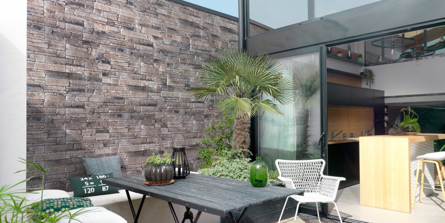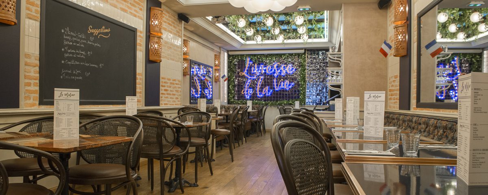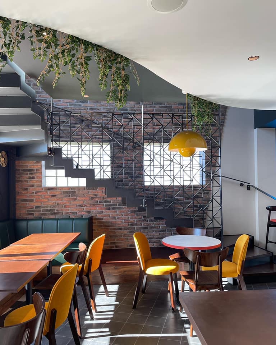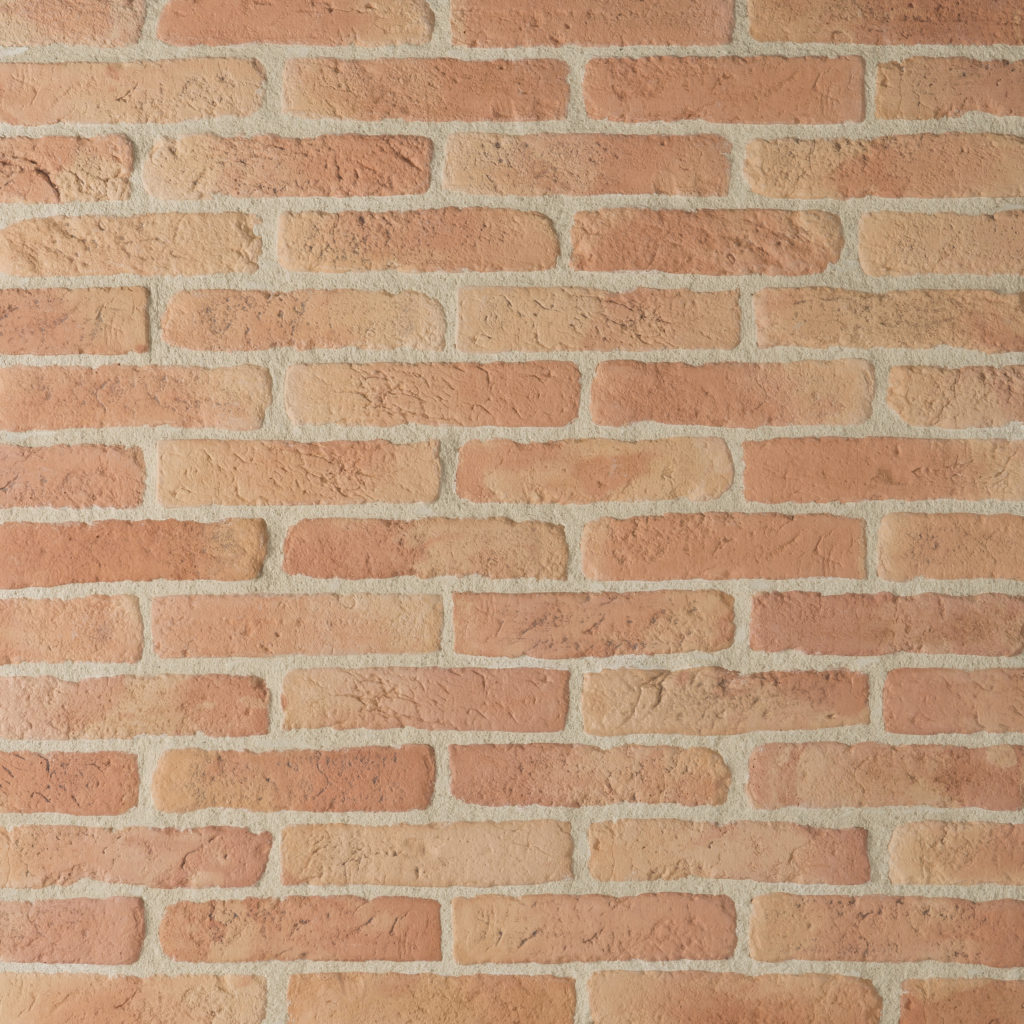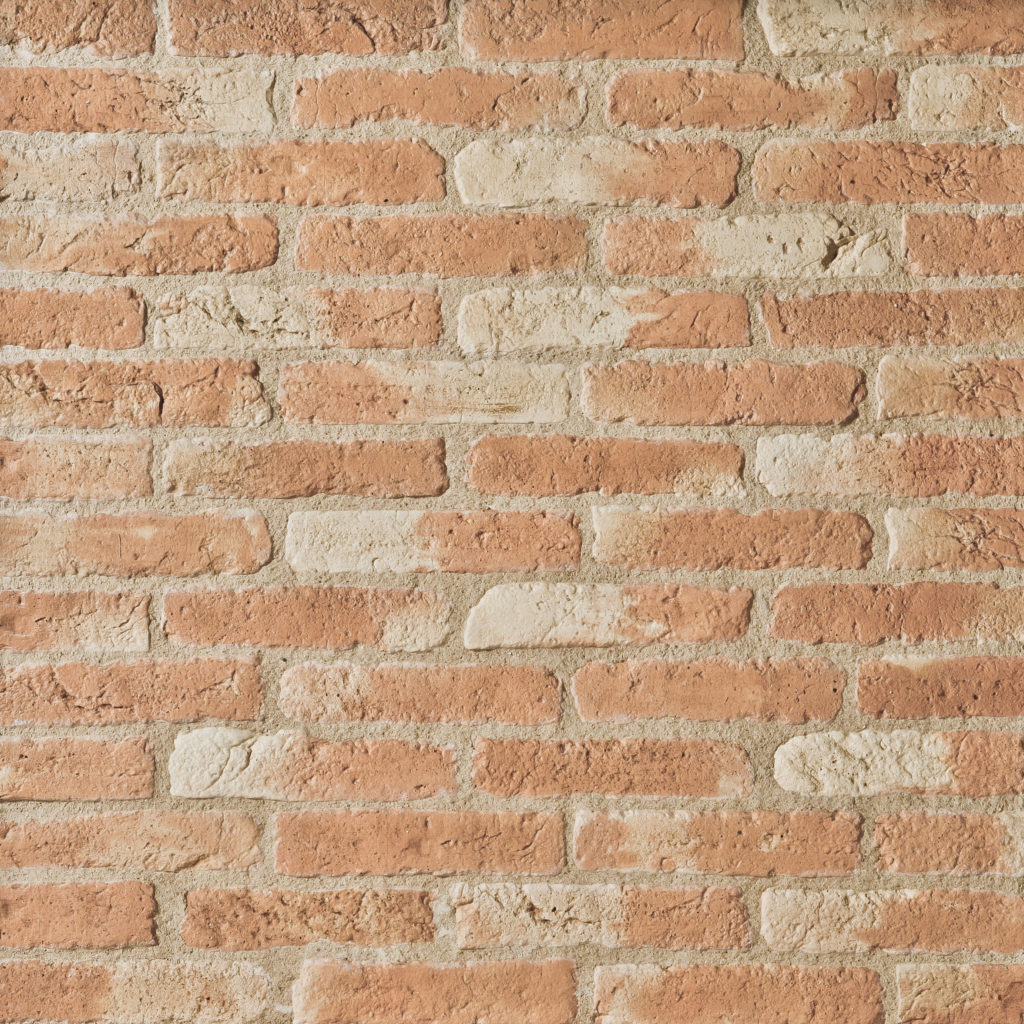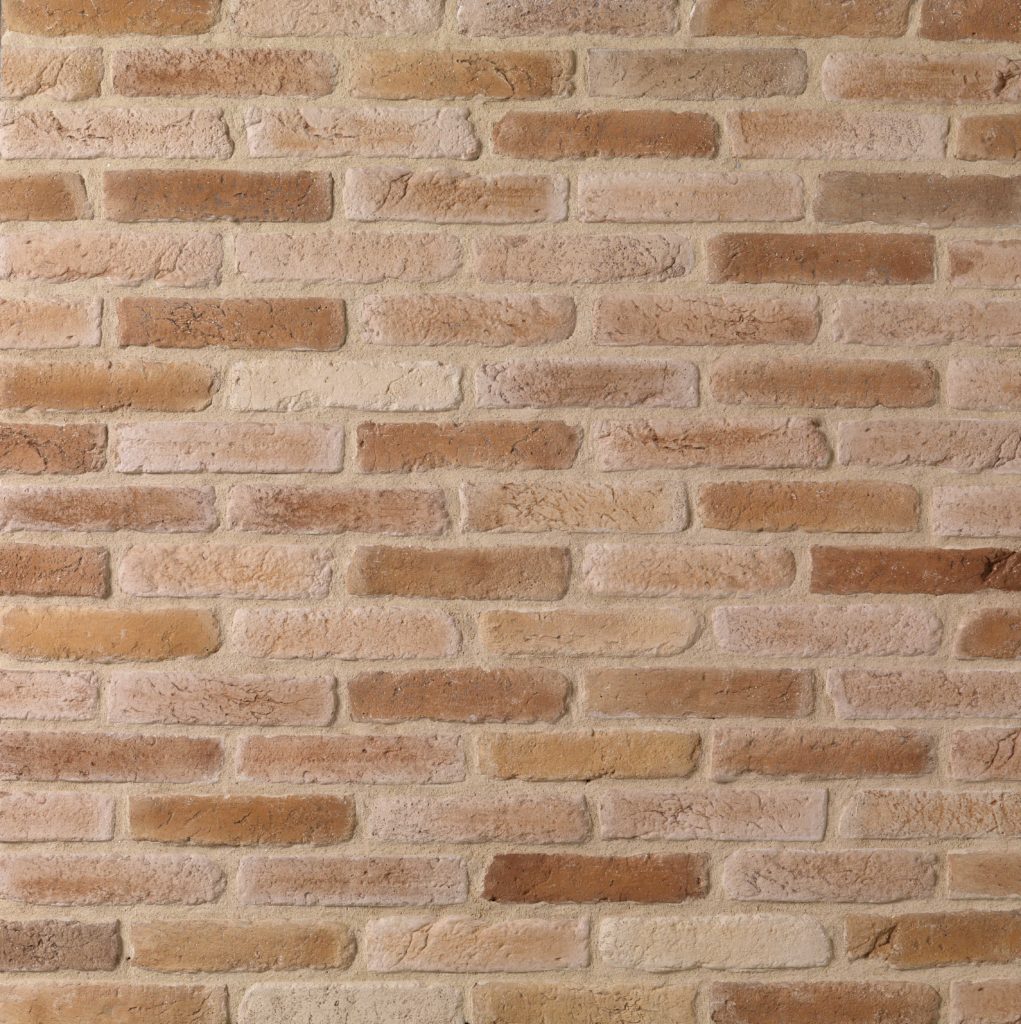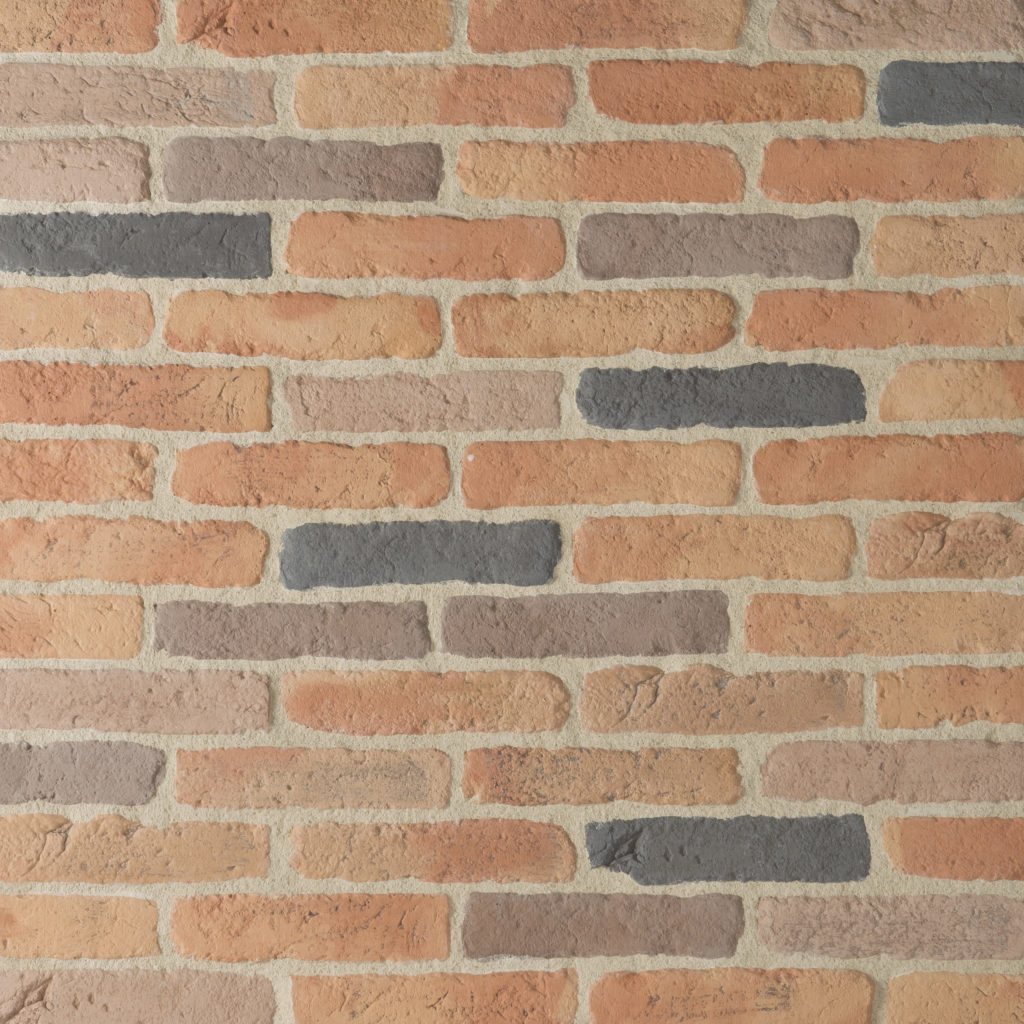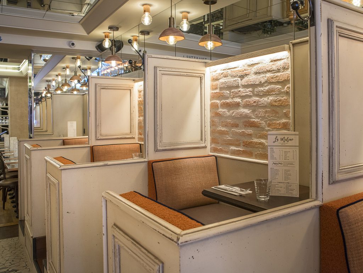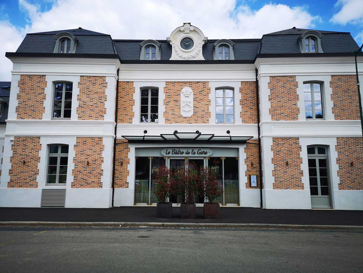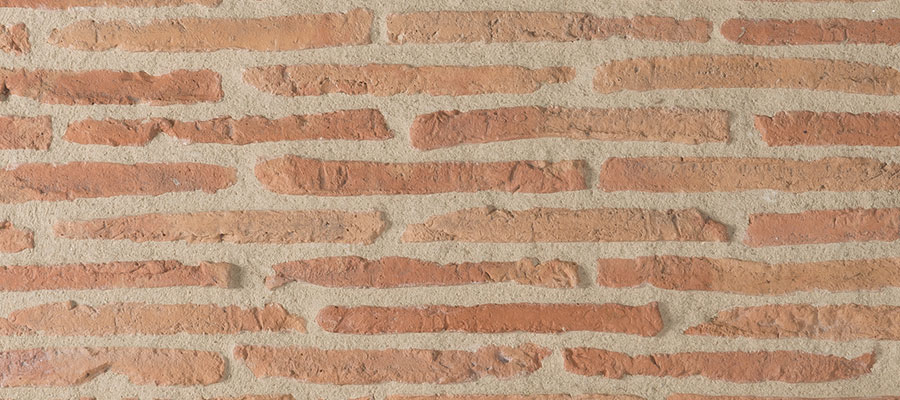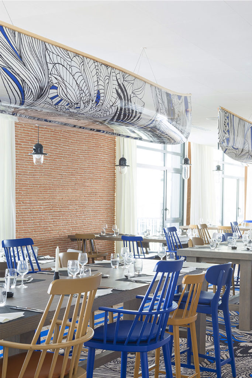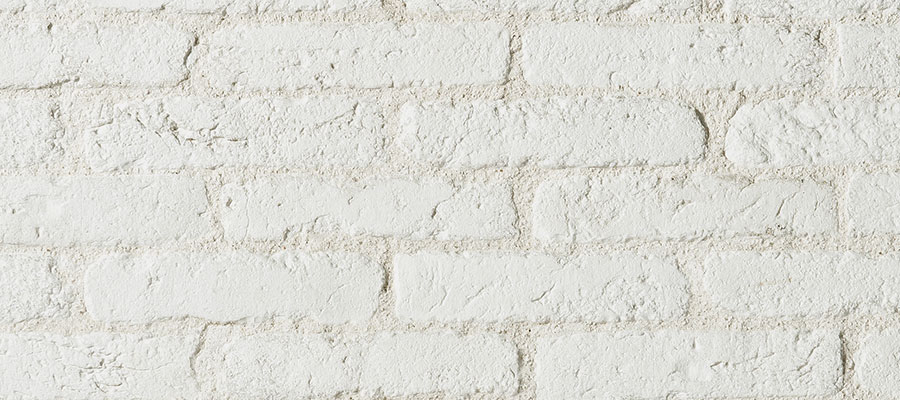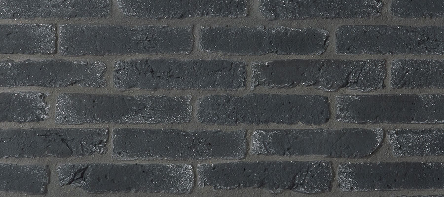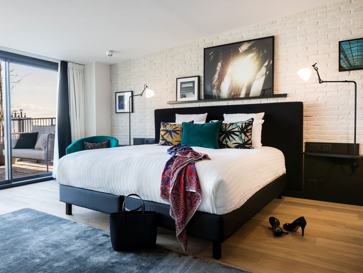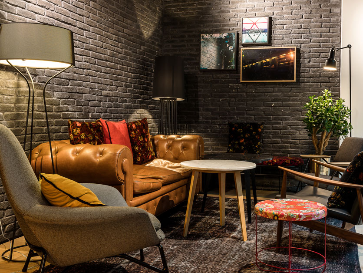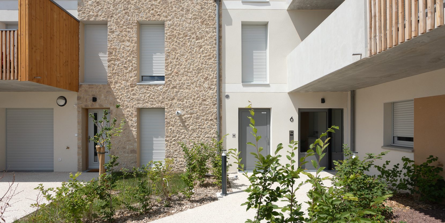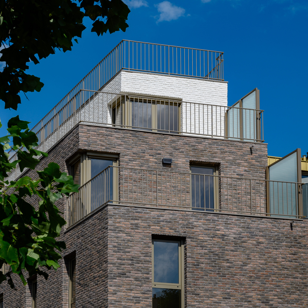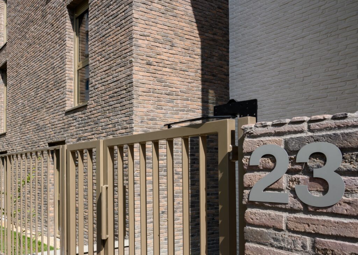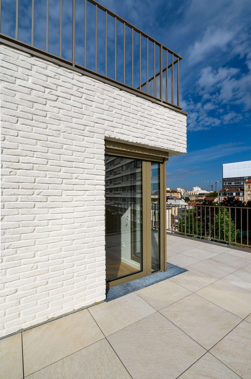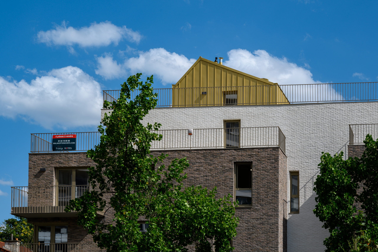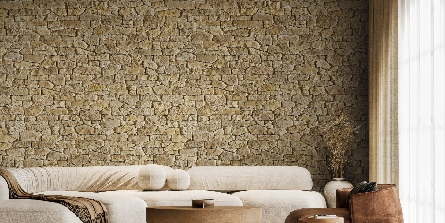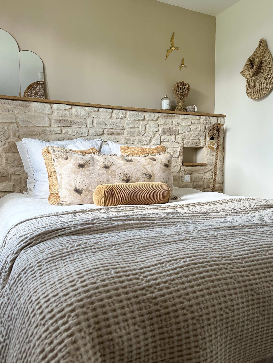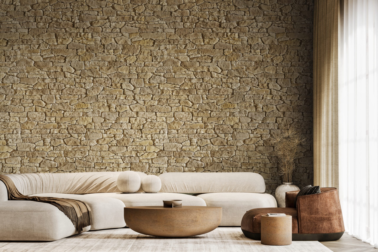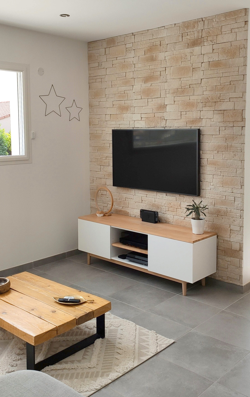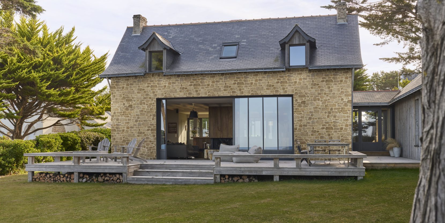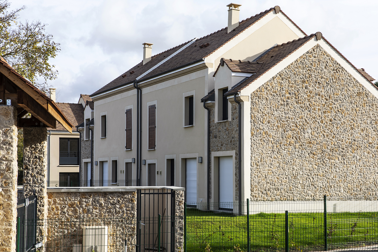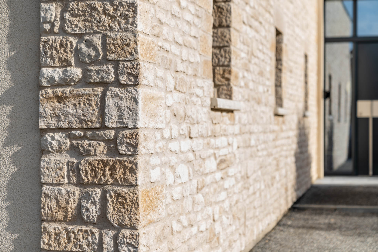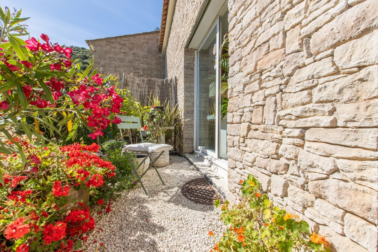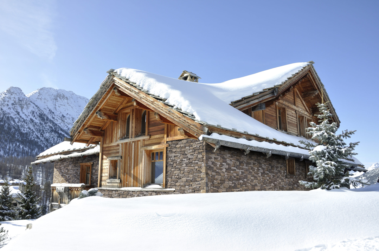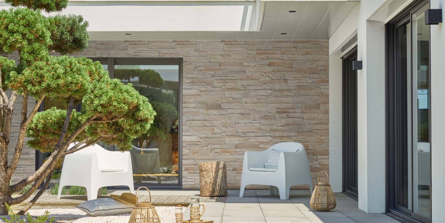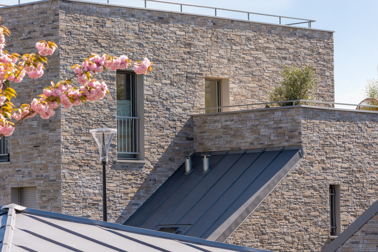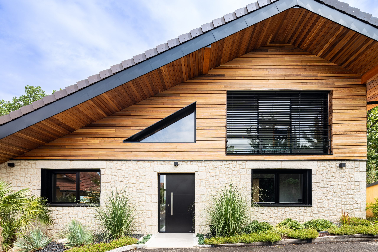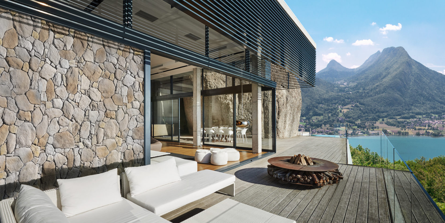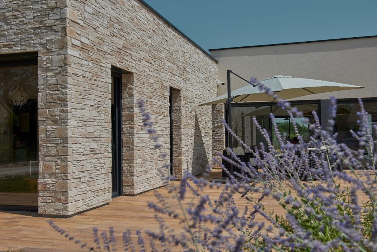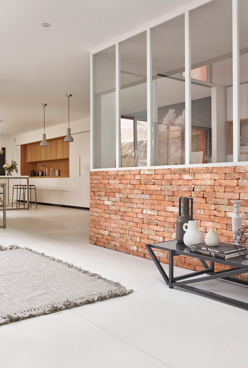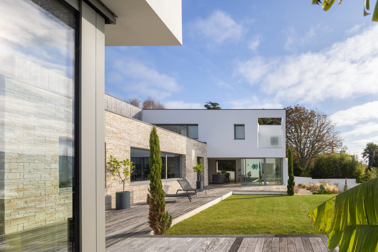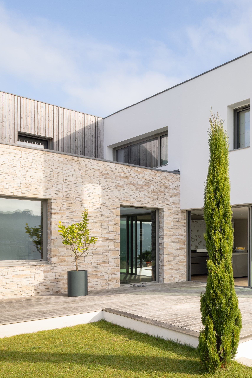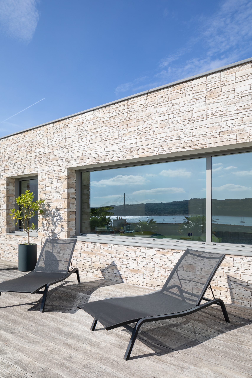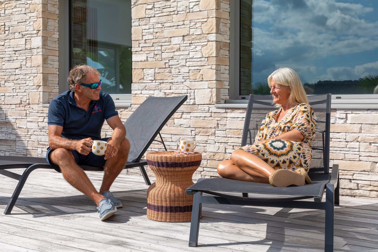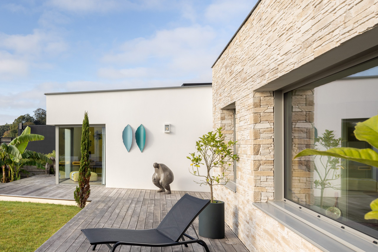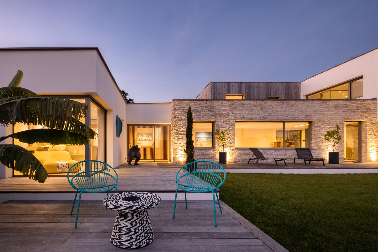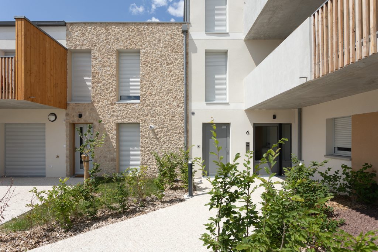There’s much more to garden design than the choice of plants. It’s about organizing space, structuring circulation, composing volumes and materializing limits or uses. In this respect, stone is a material of choice. Its character, strength and versatility allow it to be used in a wide range of ways to personalize the key elements of outdoor spaces.
Low walls and pillars: a visual signature right from the entrance
For a contemporary housing estate, as for a character house in a rural area, the entrance area is an important threshold in the interpretation of the project. Installing low walls or pillars clad in stone helps define the transition point between private and public space, while adding unique architectural value.
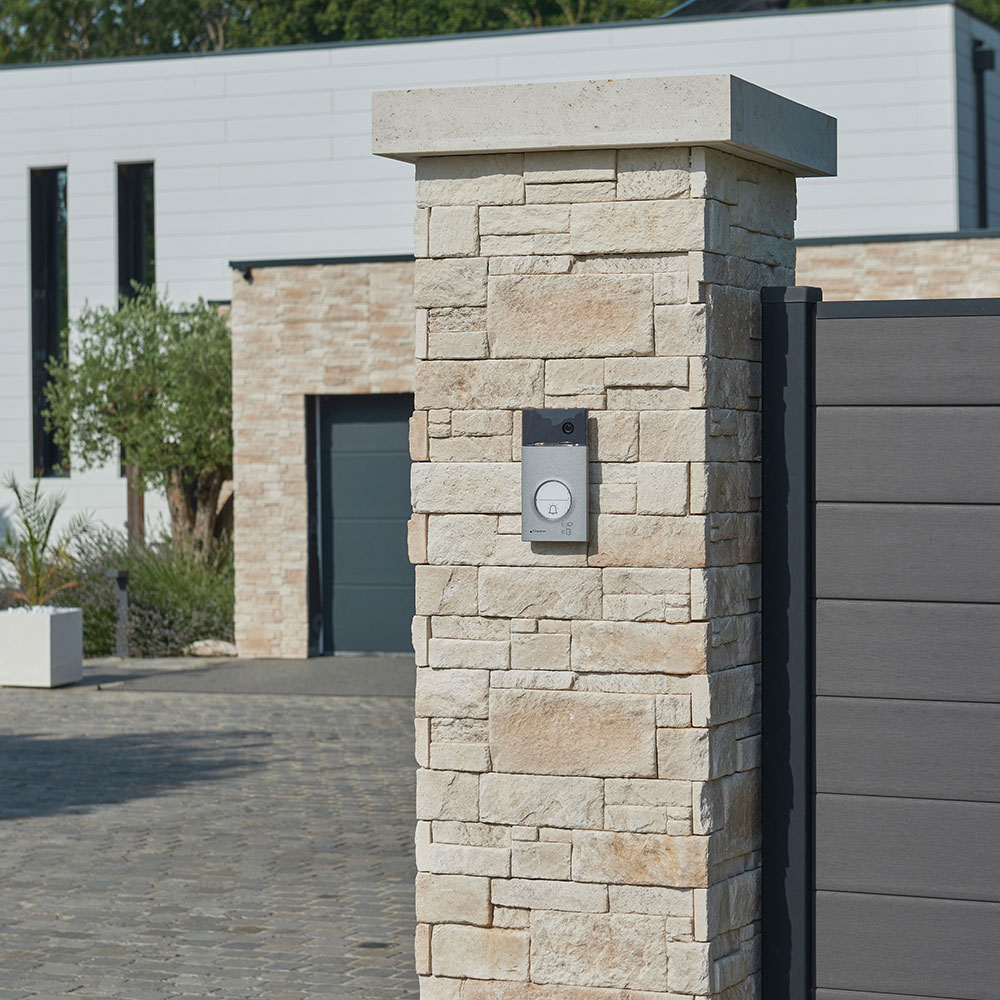
Delineating space with elegance
Low entrance walls and stone-clad pillars help to structure access to a property, while at the same time asserting its architectural identity. They can frame a gate, support a fence or simply delimit the main access.
Integrating functional elements
Walls can be built in breeze-block or concrete, then clad with facing slabs for a hard-wearing finish. The addition of wall caps and corner elements in the same material ensures a harmonious result. Pillars, meanwhile, can be fitted with automatic gate operators or integrated lighting fixtures.
Patio wall or privacy screen: creating privacy without stifling space
In urban or peri-urban settings, overlooking can have an impact on the comfort of outdoor spaces. Rather than a plant screen that takes time to develop, a privacy wall clad in stone cladding ensures the immediate privacy of a patio or terrace. The friendly charm of the material helps to avoid the feeling of compartmentalization.
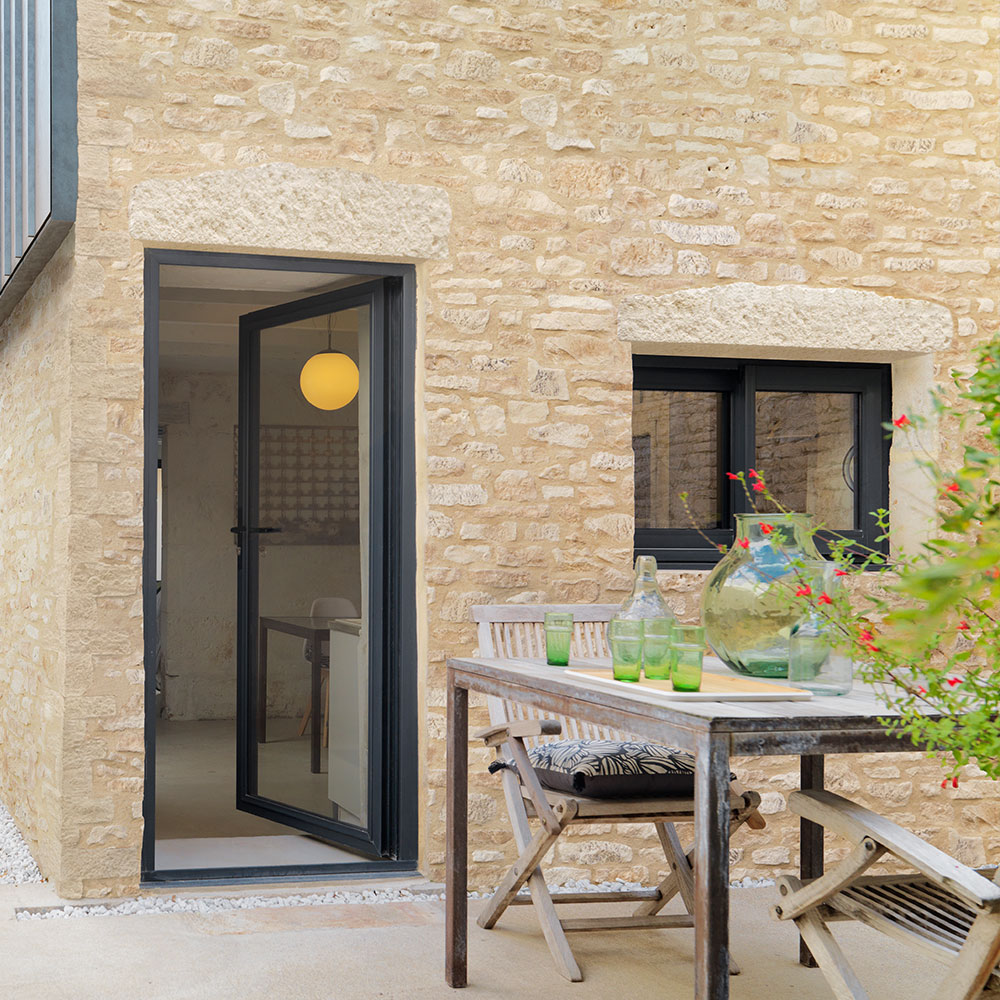
Preserving the privacy of the private garden
Dividing walls and privacy screens with stone cladding are a durable solution that is both technical and decorative. They provide privacy while creating a warm atmosphere and respecting the natural setting of the outdoor space.
Creating harmony outdoors
Unlike a simple fence or blackout panel, a wall clad in textured stone creates relief, catches the light and contributes to the overall ambience of the garden. The material effect and natural nuances of the cladding create a strong visual dialogue with the surrounding vegetation.
Tips: to brighten up shady areas or enlarge a narrow patio, opt for a light stone finish in soft beige or grey tones, such as Orsol Causse stone in natural tone, or Manoir cladding in stone tone.
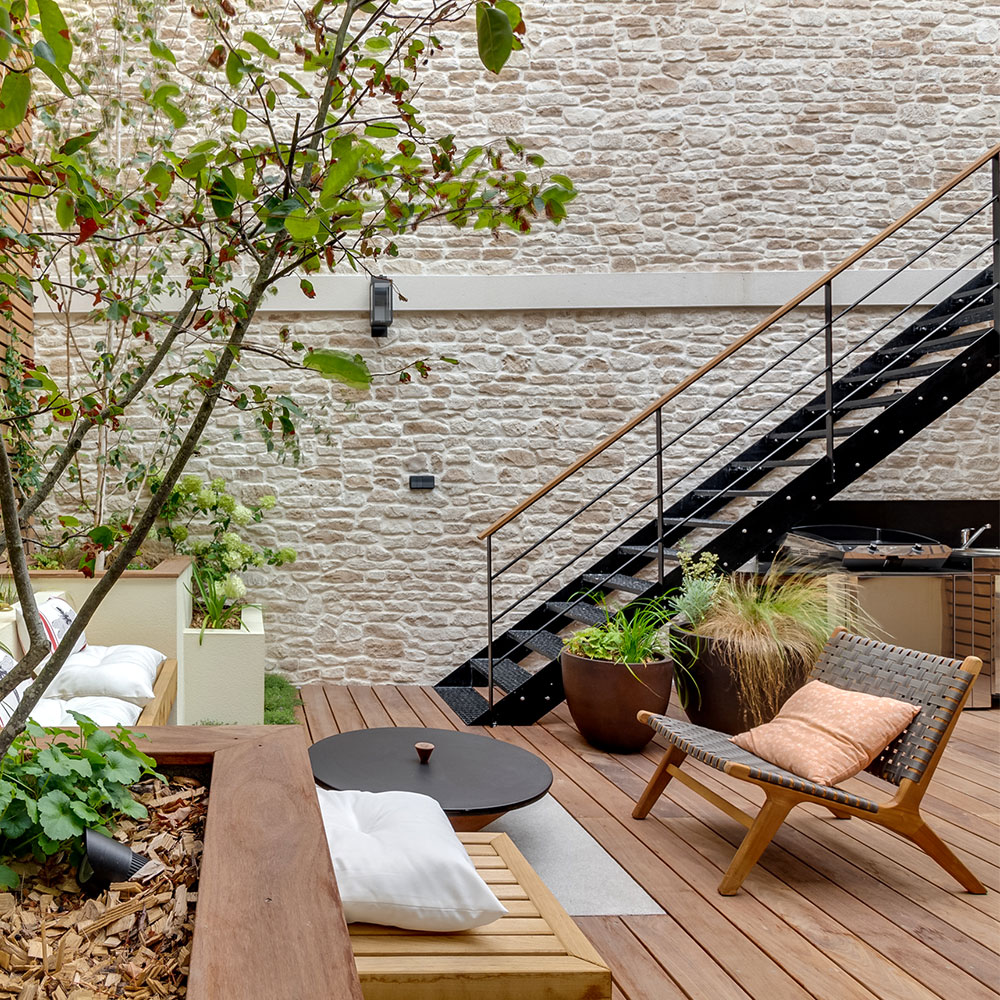
Stone planters: structuring plant space
Planters play a structuring role in garden design: they delimit zones, establish a hierarchy of heights and contribute to the overall plant aesthetic. The use of stone cladding can harmonize these elements with other garden walls.
Showcasing plants
Stone clad planters are ideal for structuring gardens and showcasing plants. They can be used to create flower beds, raised vegetable gardens or simply to add a touch of color and evolution to garden decoration with stone cladding.
Ensuring visual consistency
In both contemporary projects and regionally-inspired renovations, stone planters create a stylish continuity between buildings, paths and planted areas. Thanks to the modularity of the cladding slabs, it’s possible to adapt the shapes (square, rectangular, rounded) and dimensions of the stones for greater precision in the finish.
Fence wall: the regulatory garden boundary
The fence of a garden or property marks the separation, but also the identity of the site from the public space. Dressing a boundary wall with stone cladding combines charm and robustness, in keeping with traditional local architecture.
Securing and enhancing property value
A stone-clad enclosure wall is a durable, hard-wearing solution that enhances the overall appearance of your exterior. It provides security and privacy while blending seamlessly into the landscape environment.
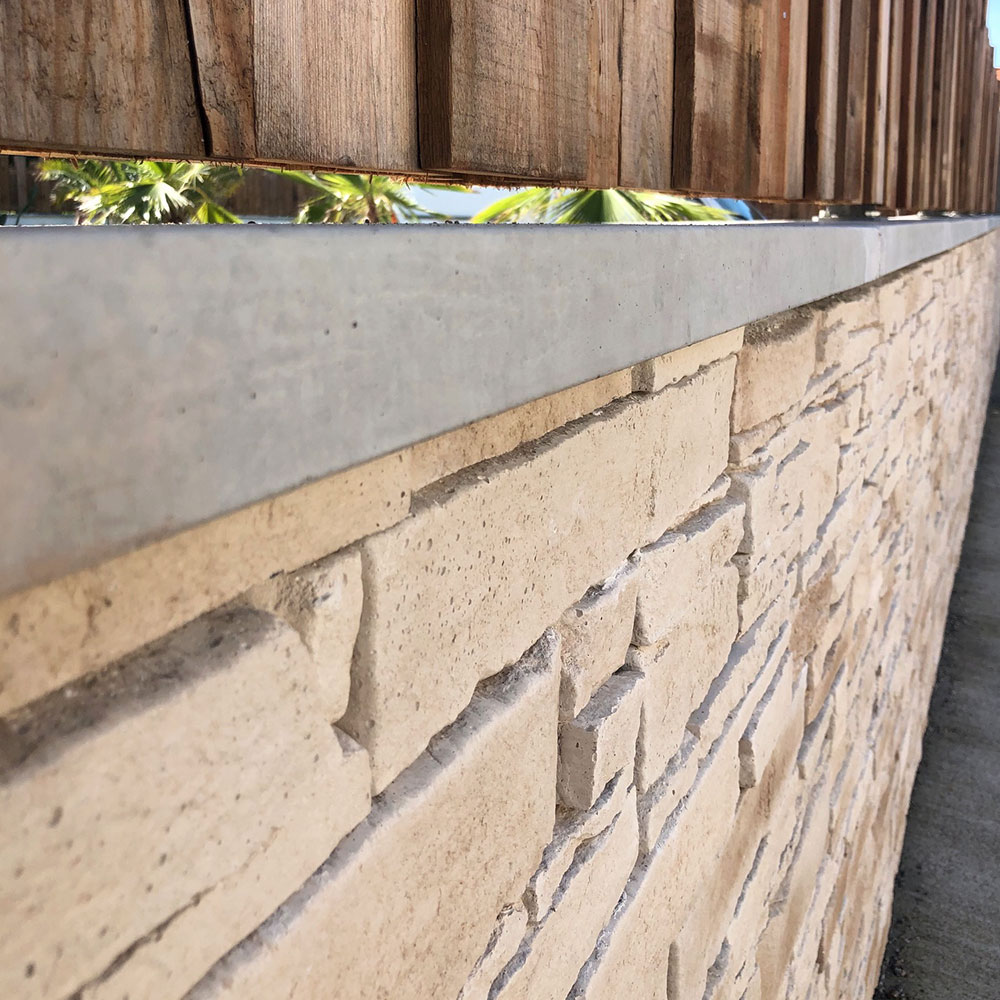
Comply with current regulations
French regulations govern the construction and height of mineral fences. This means that, depending on the locally applicable PLU, you may be required to obtain a prior declaration of works.
Stone terraces: with reference to existing structures
Terraces are the heart of outdoor living. Choosing a material that is consistent with the architecture of the house is a prerequisite for successful integration. Stone slabs or floor coverings matching the vertical facings unify the whole.
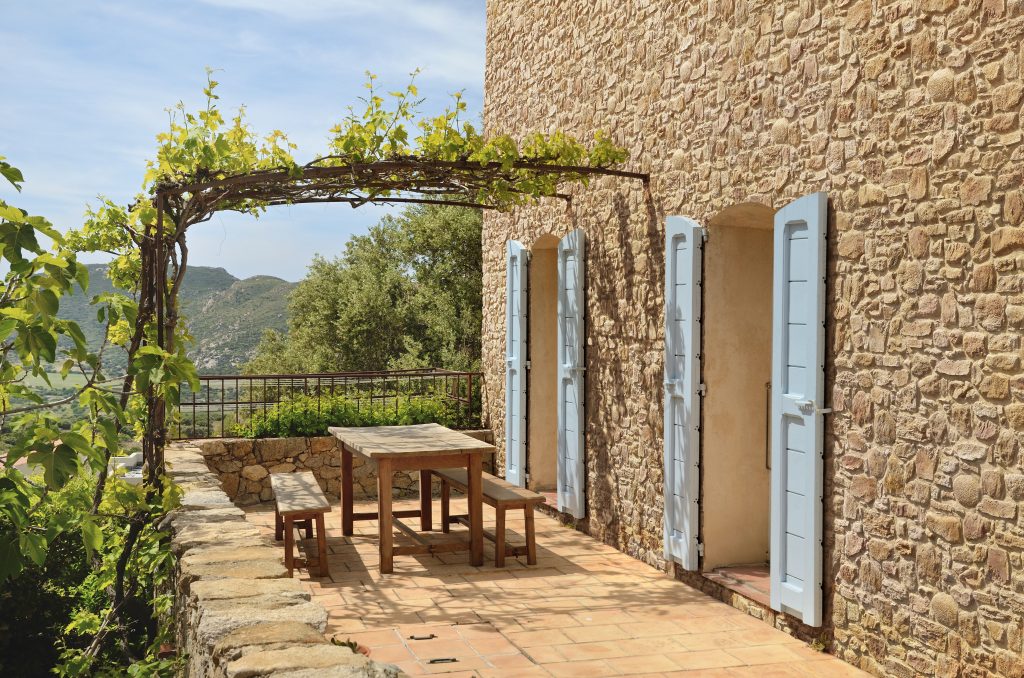
Creating outdoor living spaces
Stone terraces provide a pleasant outdoor living space that stands the test of time (wear and tear, frost, UV rays, bad weather…). They blend harmoniously into the garden, extending the interior space outwards.
Choosing the right material
Easy to maintain, stone is a wise choice for terraces. It is weather-resistant and retains its appearance over time. Natural stone slabs and pavers add a touch of authenticity to any setting, and can be adapted to a variety of architectural styles.
The Orsol Neomineral stone cladding collection offers all the nuances and character of natural stone in an innovative, low-carbon cladding designed to last without maintenance.

